Wingspread
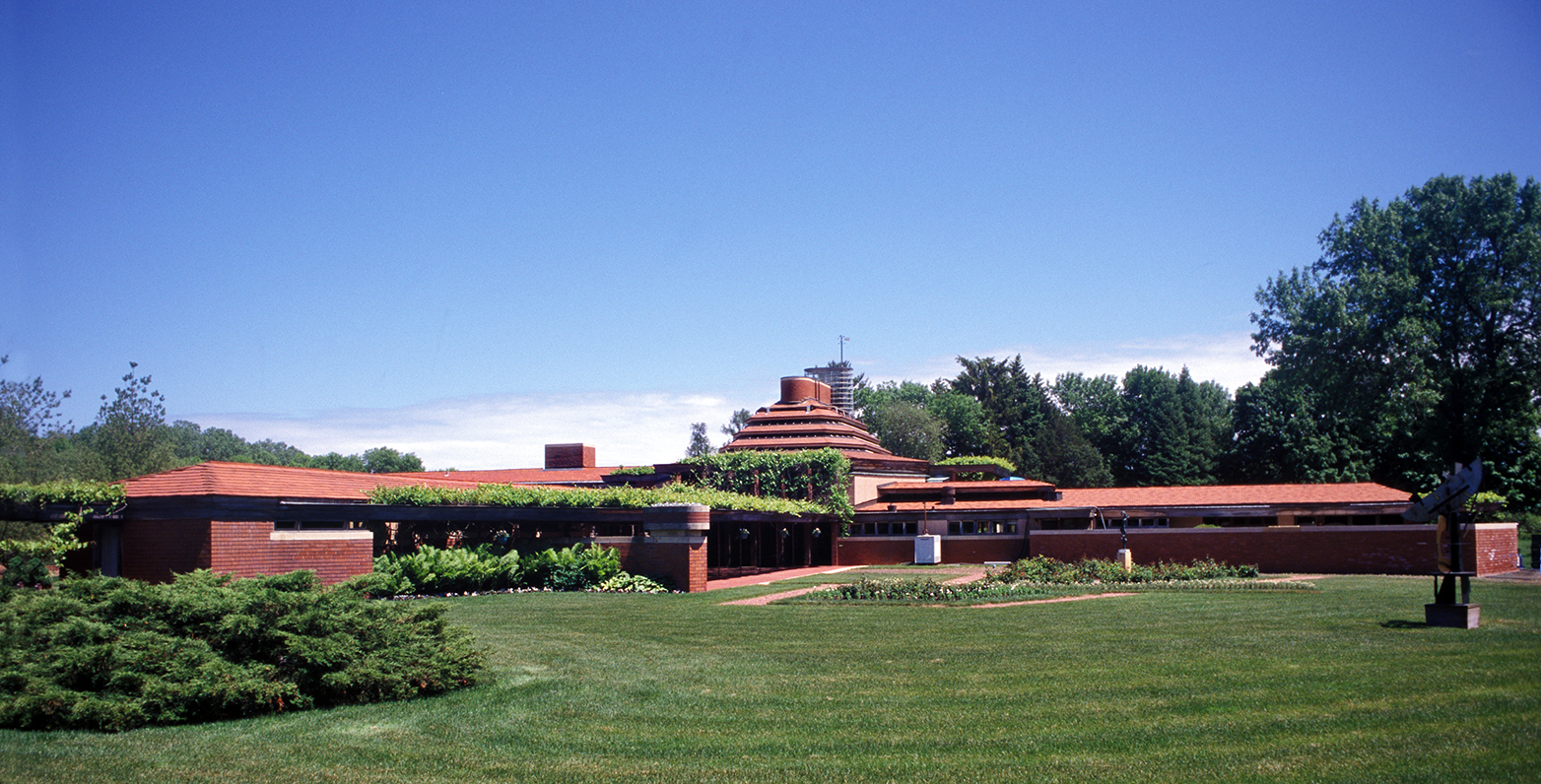
Fourteen thousand square feet of floor space. A lot of modern tract homes seem to be headed in that direction, but for 1937 this was a bold size for a house. This is Frank Lloyd Wright’s “Wingspread,” on the outskirts of Racine, Wisconsin. The home he designed for Herbert Johnson of the Johnson Wax Company. The house plans were completed a year after he built their renown cooperate headquarters in central Racine.
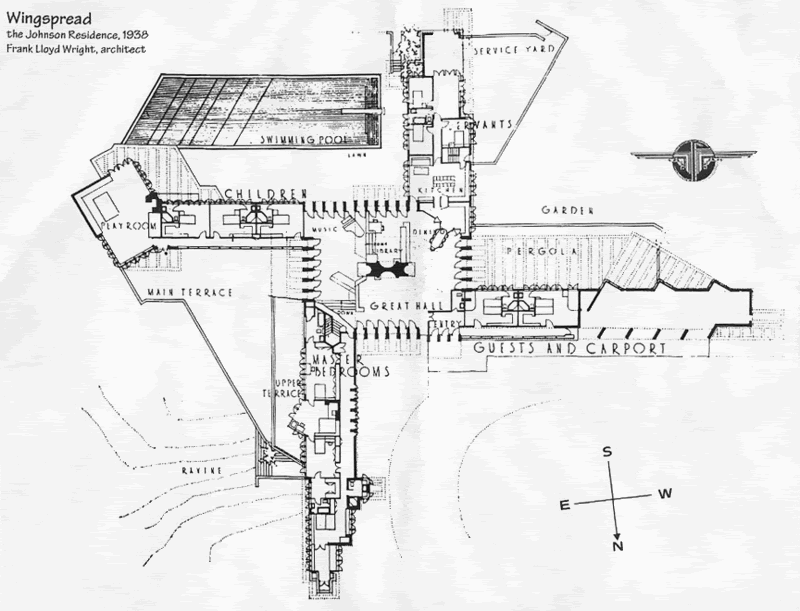
It is a “zone” plan. Areas of the house are separate zones, or wings. Wingspread has four wings. One for Master Bedrooms, the second for the children’s rooms, a third for guests, the fourth for service and servants.
As floor plan indicates where all four wings join together is called The Great Hall. Wright liked to call it the Wigwam. It is the living room. The tall central roof is punctuated neatly with stacked rows and layers of skylights. Almost like banks of movie set lights. The play of light in a Wright structure is always remarkable.
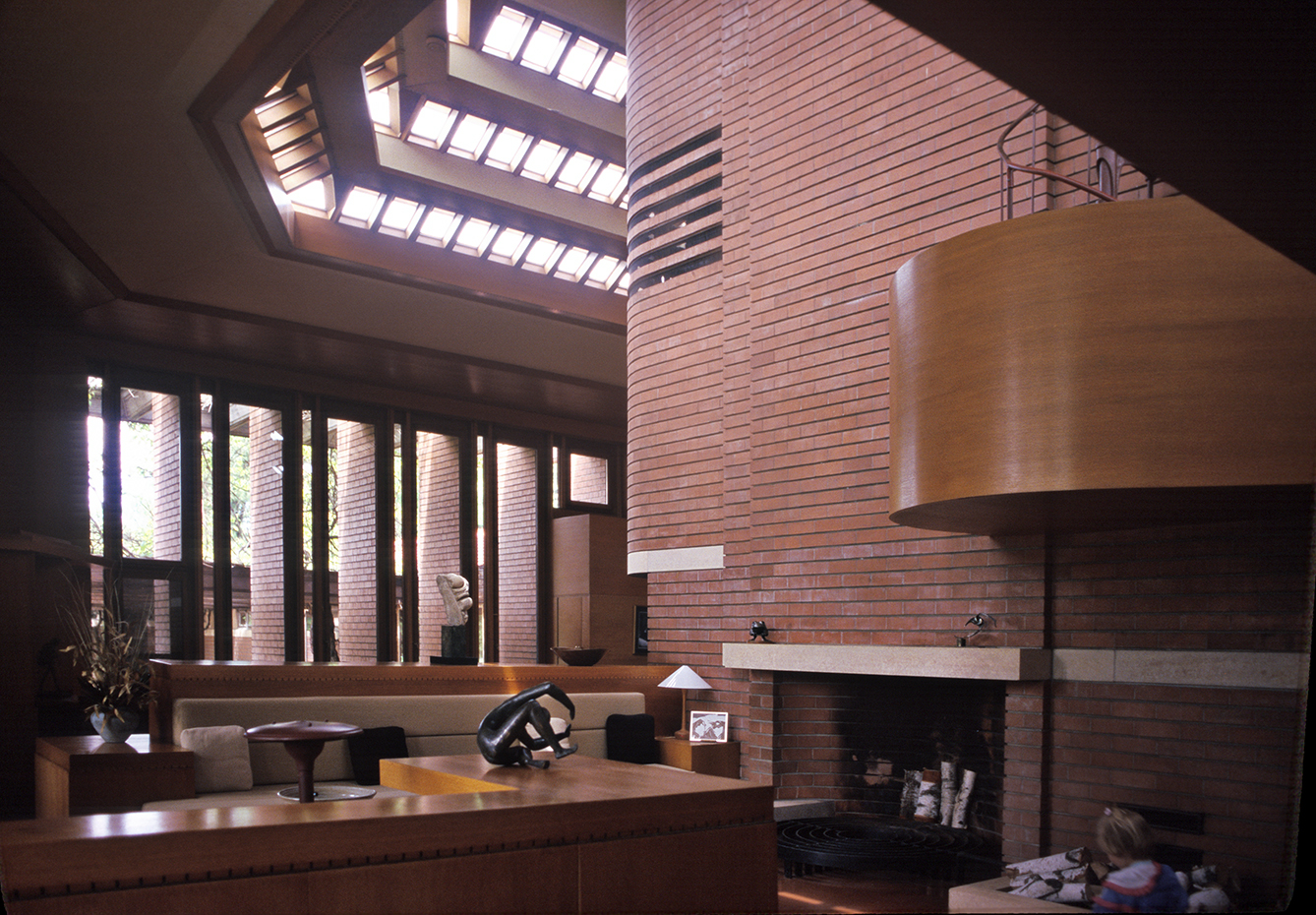
A massive tall chimney structure divides the Wigwam into four areas. Entrance, living room proper, library, and dining room. The above photo is looking from the library to the dining area.
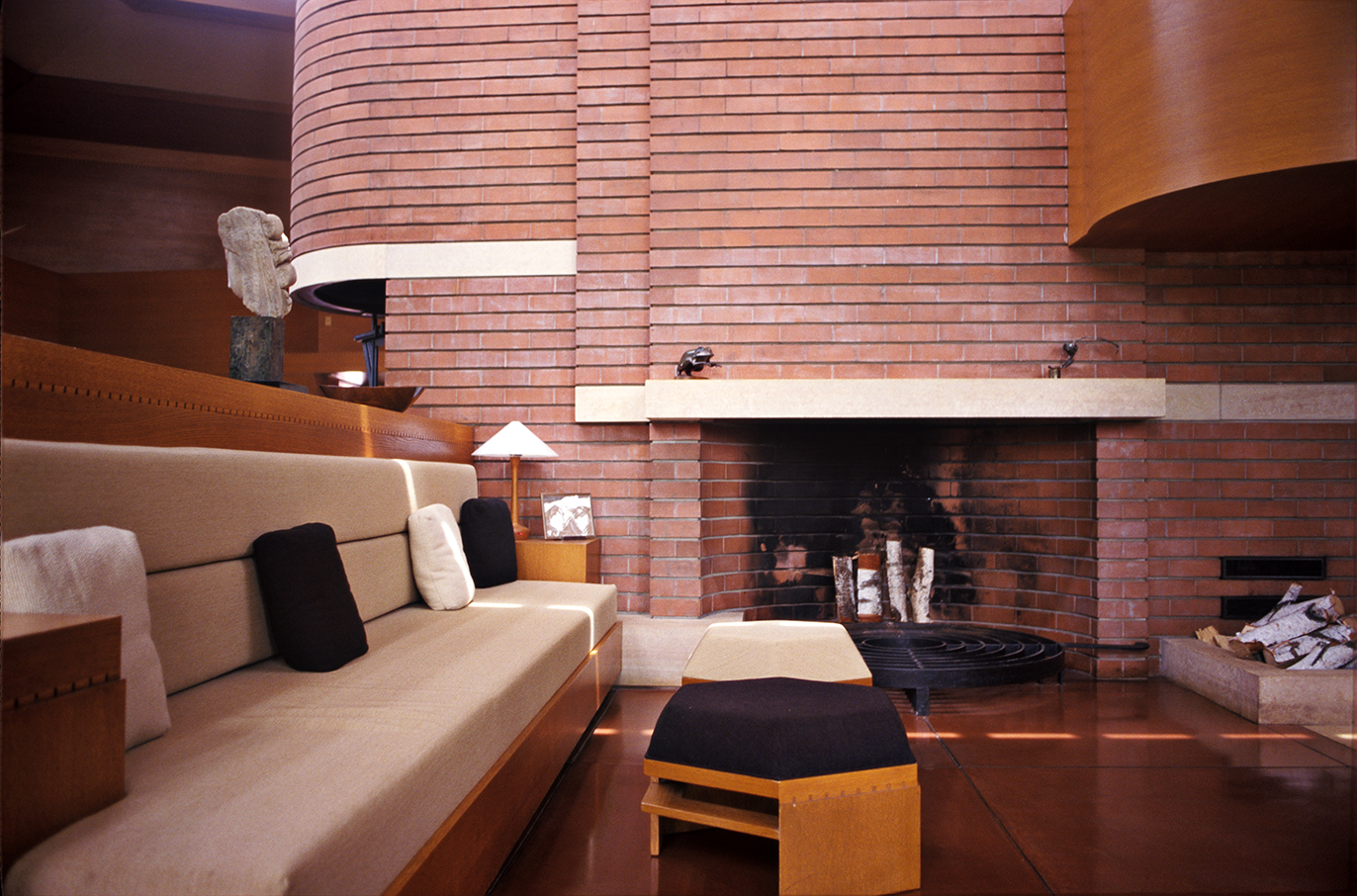 The Wigwam’s towering vertical brick hub contains 5 fireplaces on 4 sides including one for an upper level. In his Autobiography Wright expressed complete satisfaction with the high level of quality and workmanship found in the home’s woodwork and furniture. All his design. “(Wingspread) has the best brickwork I have seen in my life, and the materials of construction and the workmanship throughout are everywhere substantial”
The Wigwam’s towering vertical brick hub contains 5 fireplaces on 4 sides including one for an upper level. In his Autobiography Wright expressed complete satisfaction with the high level of quality and workmanship found in the home’s woodwork and furniture. All his design. “(Wingspread) has the best brickwork I have seen in my life, and the materials of construction and the workmanship throughout are everywhere substantial”
This is looking down on the same area shown in the previous two photos. Wright provided views from upper levels to lower ones throughout his designs. It is an element of his unequaled ability to manipulate space and perspectives. Making larger rooms seem more intimate. Making smaller spaces seem vast. The floors are of concrete in four foot squares. Radiant floor heating. The soft gloss is achieved, as you might guess, by a Johnson Wax. One that was specifically developed for this type of floor upon completion of both the Johnson Wax building and residence. Many a Wright client with residences built after this became Johnson Wax customers.
If you’ve seen more than one Wright structure, then you’ll know he loved his fire places. This is the 5th fireplace of the Wigwam, up on the second level. Maybe more appropriate to call it a forest-fire place. Actually the tall log idea didn’t work. The logs fall out too easily.
The spiral staircase is a fun and adventurous touch. And for good reason. He had in mind the Johnson children. The spiral staircase leads to a delightful lookout or crow’s nest on the roof. Indeed the children did greatly enjoy this feature.
The spiral staircase top flight. Open ribs of the interior staircase enclosure are repeated above the roof. A skin of glass connects the ribs for a weather tight transparent shelter. The tile roof tops and swimming pool below. The Johnson children were traumatized and emotionally distressed at the prospect of moving here. They’d be leaving a lot friends in the city by living out here in the hinterlands of Racine. But alas, private swimming pools were a rarity in 1938–not to mention a Frank Lloyd Wright designed crow’s nest. They soon found out all the kids clamored for visits to par-take in the fun this house had to offer. Mr. Johnson was a pilot. He’d buzz the tower, so to speak, in his airplane which excited the children to no end.
Wright referred to this as a belvedere rather than a crows nest. Even with construction of Wingspread well under way, it was a project that was nearly abandoned. And it all had to do with an Oman concerning wings of another breed. Wright talked about it in his autobiography. An old worker freaked out one day. A white dove persistently hovered over the belvedere. “Bad Oman. The lady of the house will never live here.” Johnson had remarried in 1936. This house was to be a custom made newlywed’s home.
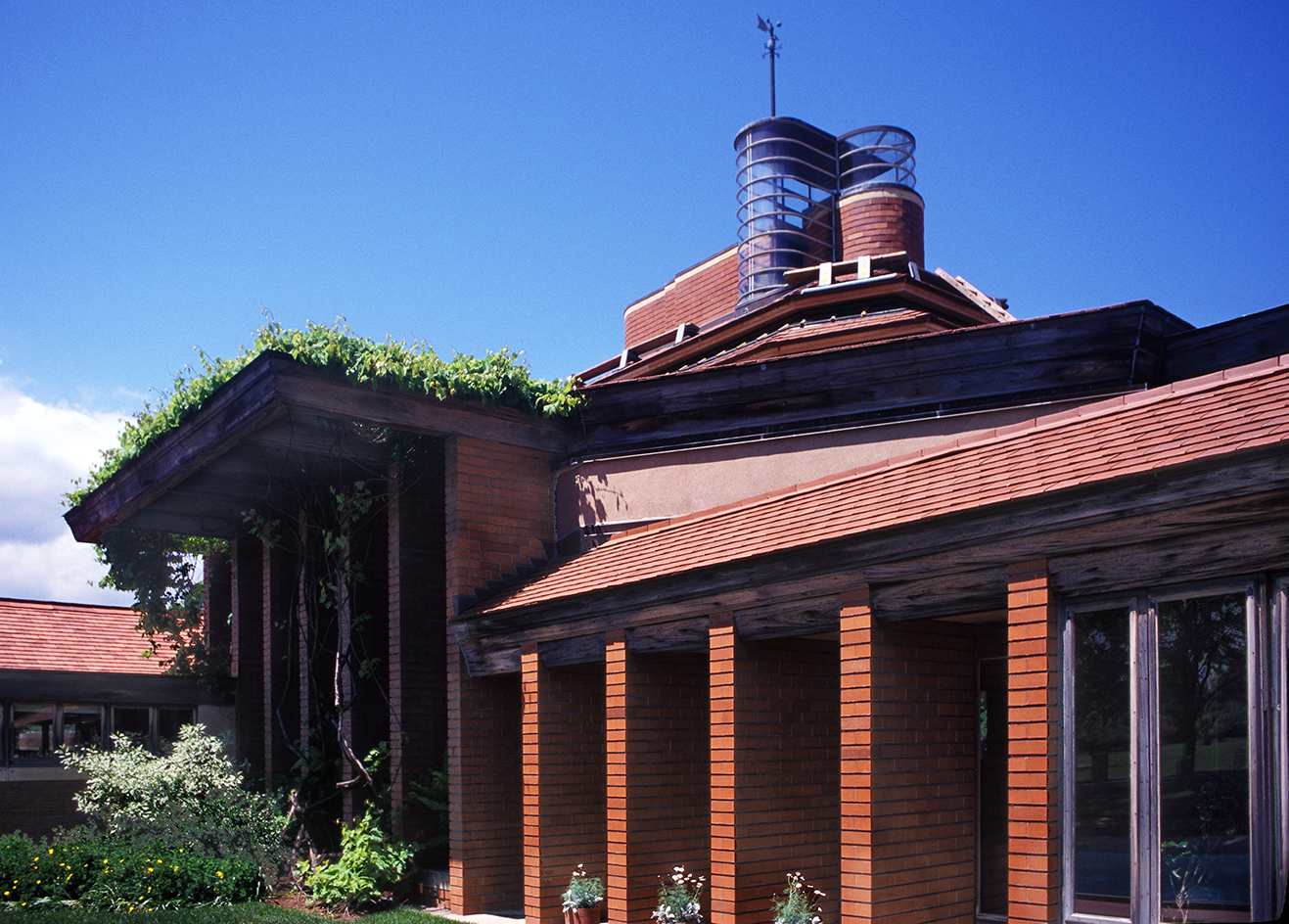
With the house three-fourths finished Mrs. Johnson passed away. Herbert Johnson lost all interest and desire for the project. Said Wright “I, friend now as well as architect, did my best to represent to him what I thought his young wife would have wanted.” Wright firmly believed that upon experiencing life within a space he and his wife dreamed and worked on brought Johnson back again. Johnson’s son observed years later “I guess I couldn’t argue with the fact that the house had a major impact on my father, rehabilitating him to a new life without his young bride.”
Wright describes the Master Bedroom wing as a luxurious mezzanine with a continuous balcony. The extreme cantilever is synonymous with Frank Lloyd Wright.
The weathered wood exterior is wide plank cypress. The bricks are from batches also used in the Johnson Wax building. One instance of savings in an otherwise characteristic M.O. of Wright: going over budget. Way over budget. Johnson was quoted as saying: “It started off with Wright working for me. Then we worked as equals. Finally I was working for him.”
Those are wild grapevines on all the trellises, pergolas and cantilevered overheads. Wright used landscaping to tone down the sheer volume and mass of the structure.
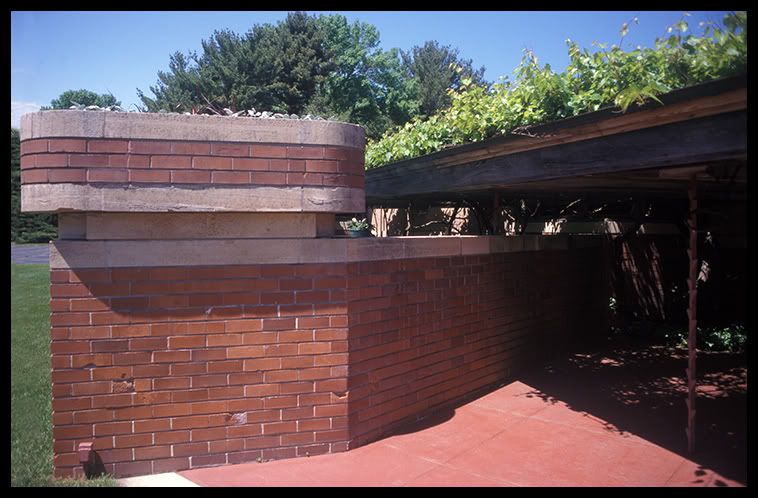
Pergola and planter detail
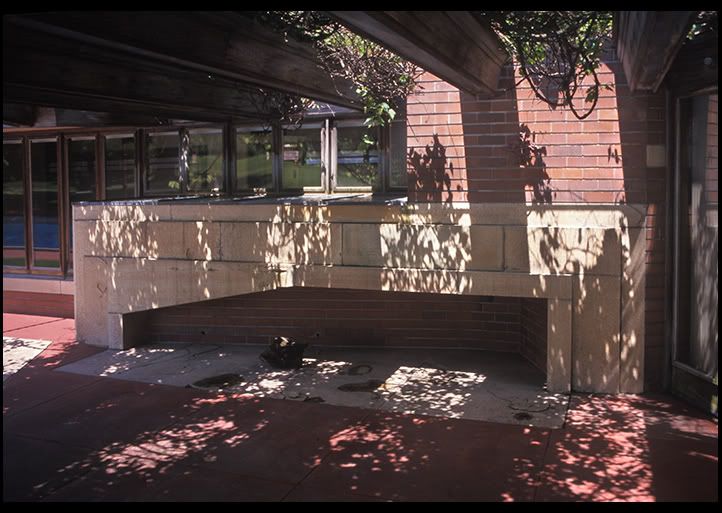
Under this pergola yet another massive fireplace for evenings outdoors.

The garden. Note the vine supports. Wright employed the same use of ordinary galvanized pipe painted his “Cherokee Red” for his own home, Taliesin, in Spring Green, also in Wisconsin. Today Wingspread no longer serves as a private residence but is home of the Johnson Foundation which is set up to facilitate conferences. In short Wingspan is a conference center and a living Wright/Johnson Family museum open for tours.
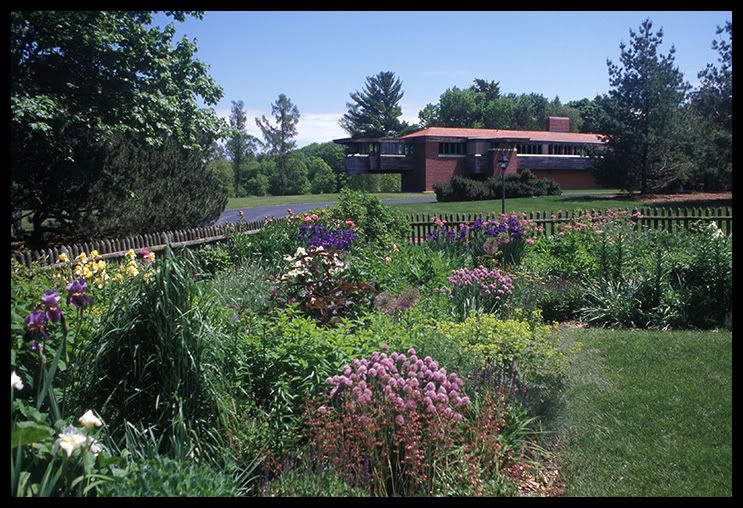
Herbert Johnson later married actress Irene Purcell. When she moved into Wingspread she found herself akin to the new Mrs. De Winter in the story Rebecca. She struggled to fit in at Wingspread just as her fictional counterpart did in the mansion Manderley. And as far as Irene Purcell was concerned, the evil Mrs. Danvers in her story was none other than Frank Lloyd Wright.
After Irene and Herbert Johnson had been married a few years, they sent out an invitation to Wright for a visit. By this time Irene had tried to leave her personal touch on the house. She brought in paintings and redecorated. Wright spent the night on this visit but was up at 4 a.m. undoing all the decorating that had been done. He pulled out furniture and changed paintings.
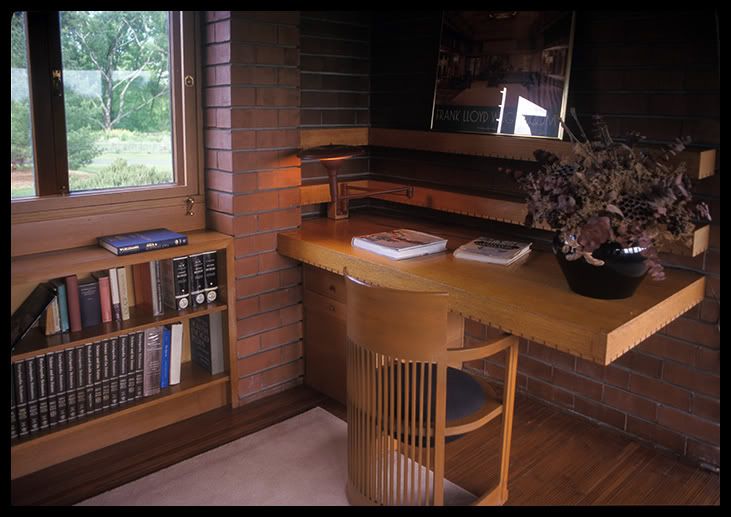
She wasn’t impressed or amused. Not being a part of its creation as the prior Mrs. Johnson had been, Irene never felt altogether comfortable in Wingspread. Nearly all clients of Wright came to know one inescapable reality. You not only lived in a Frank Lloyd Wright house, but you also figuratively and almost literally lived with Frank Lloyd Wright. There are probably dozens of such stories. I once met members of the Bazett family who lived in a Wright House in Hillsborough, California. They were awakened early one Sunday morning. Squeak, squeak, squeak.
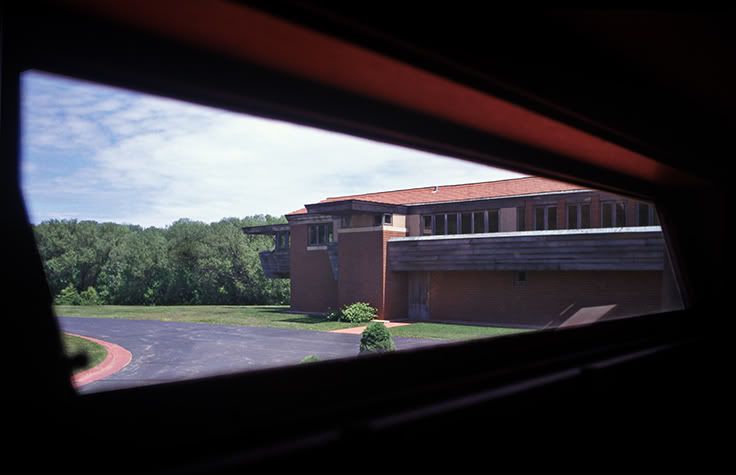
There at the window in his low cut wide brim hat and cape was the 80 something year old Frank Lloyd Wright cleaning windows with his white handkerchief. Upon being invited in he didn’t miss the opportunity to move a few items of furniture around. He was also known to bring into a house certain objects of art he considered complimentary. A vase or oriental ginger jar perhaps. To swap out items he objected to. Everyone’s reaction to Wright’s antics varied. But by and large having Wright in your house moving furniture around was considered by most clients like having Mozart sit and play the piano for you. Moments in their lives that were relived time and again in stories proudly told and retold.
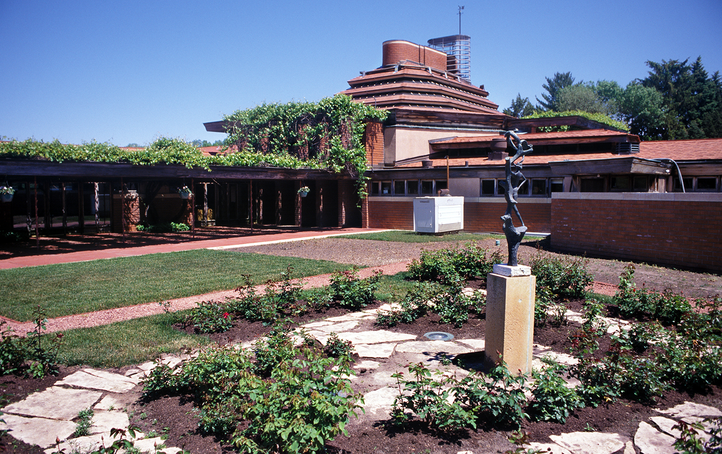
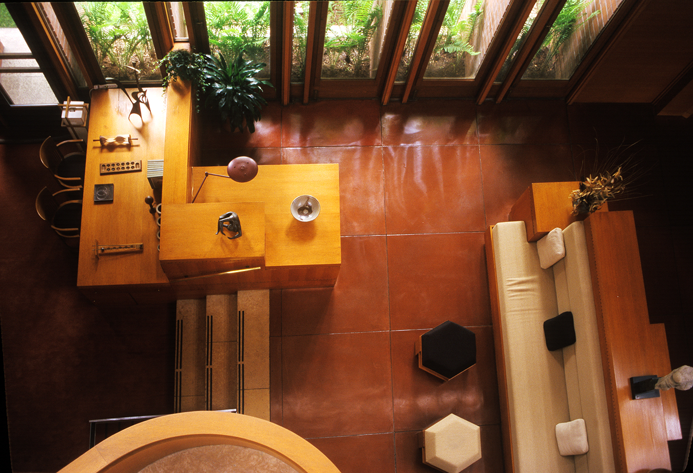
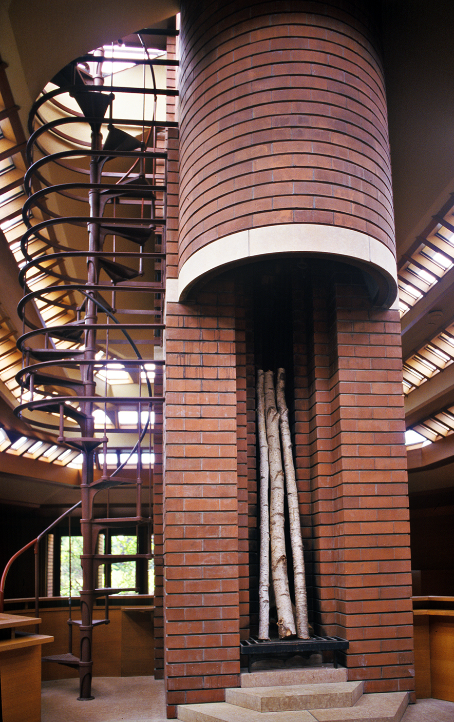

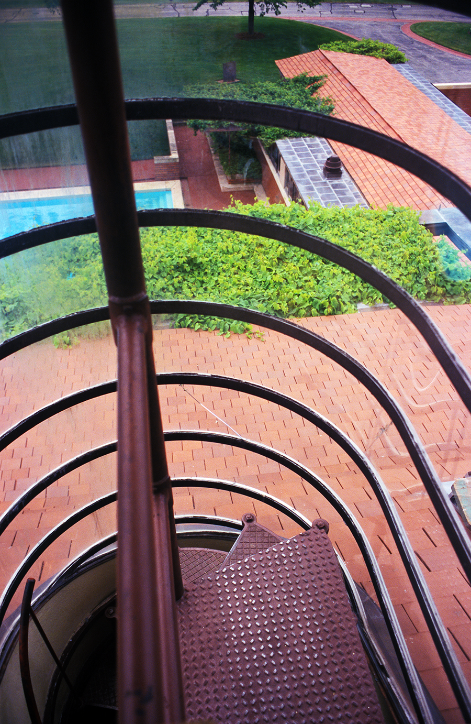
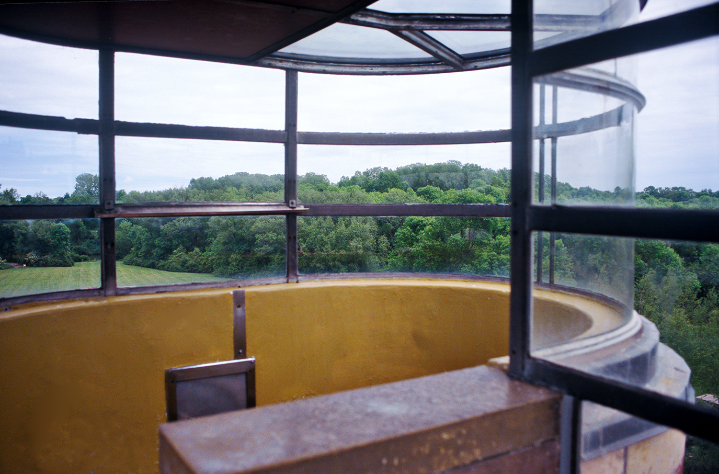
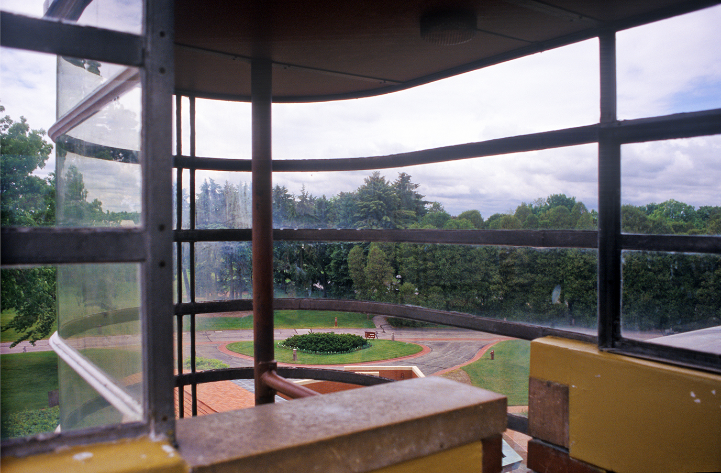
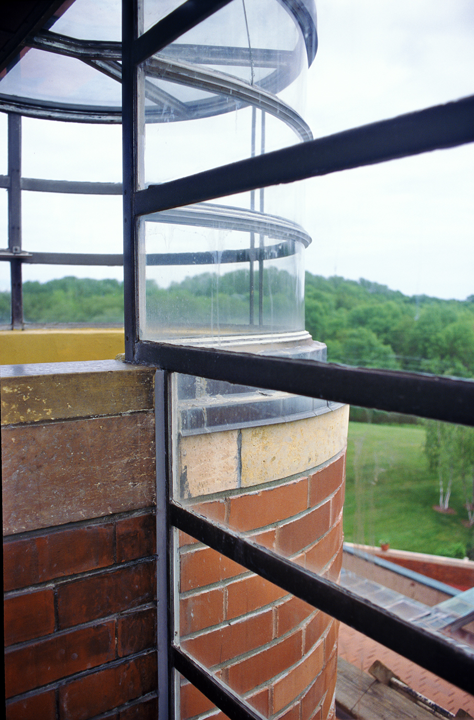
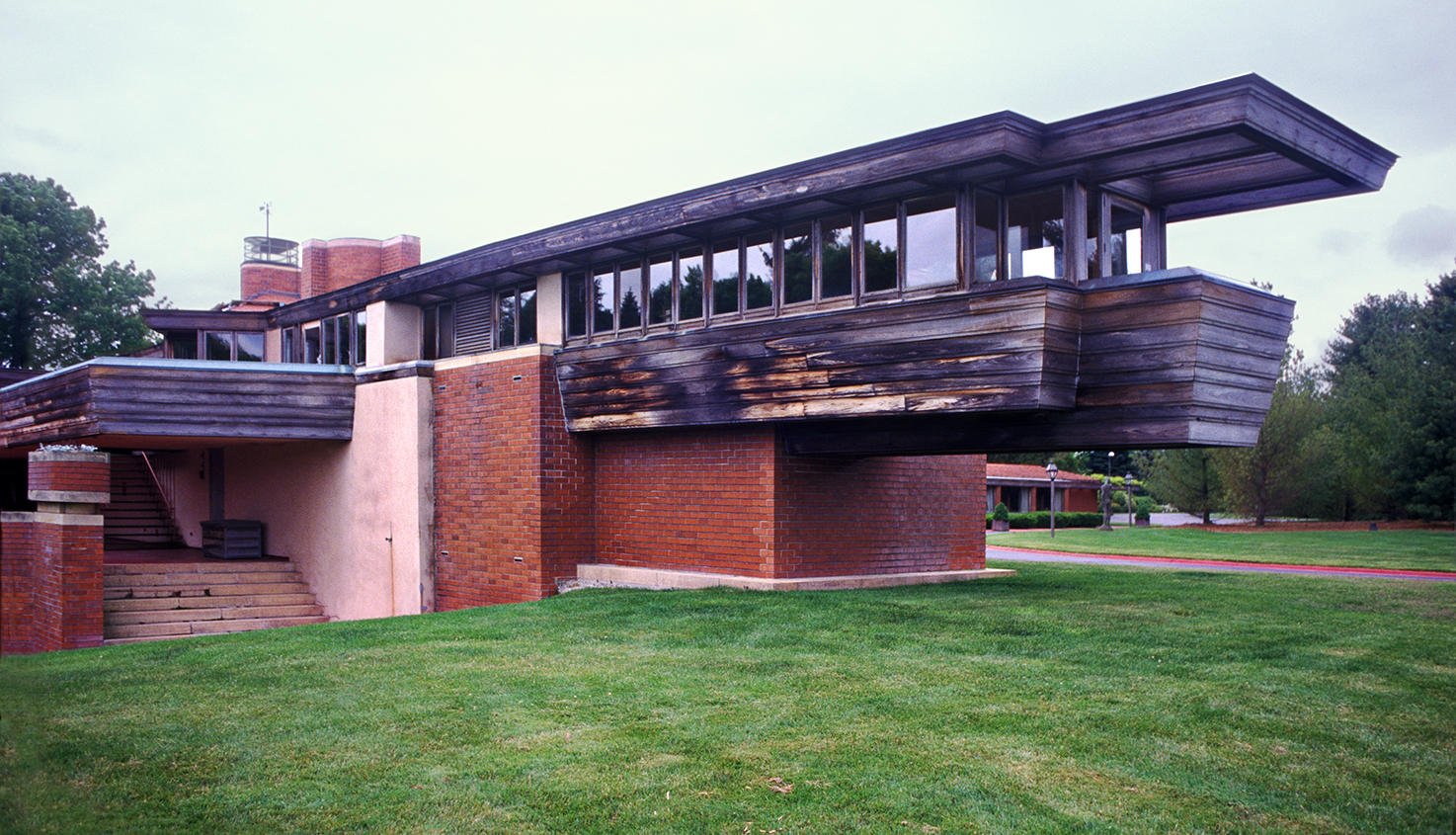
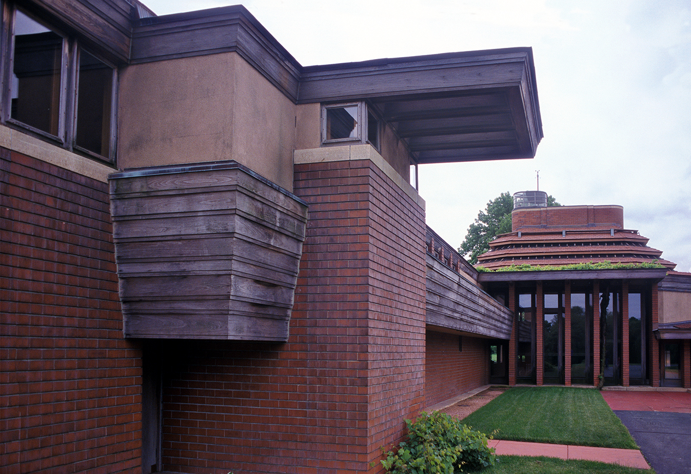
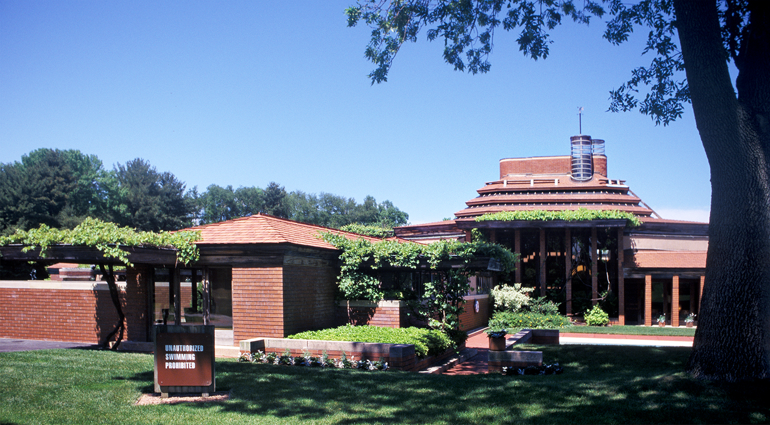
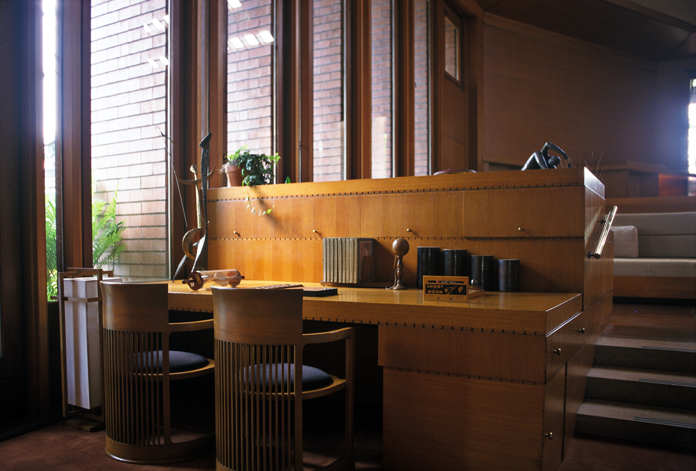
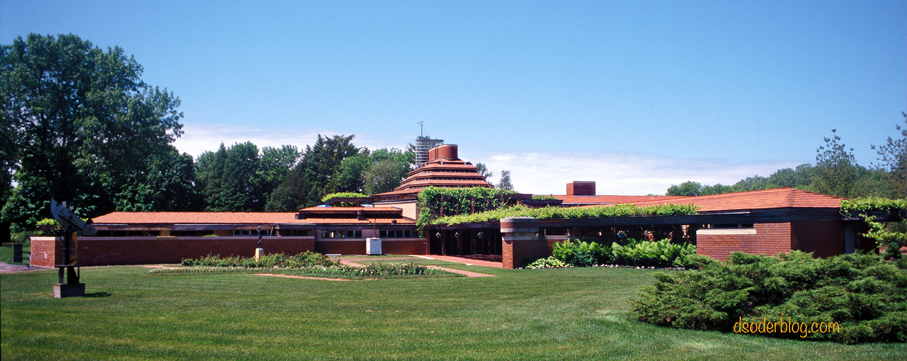
5 COMMENTS
The best known flaw consistent in many Wright buildings are leaky roofs. Wingspread and Johnson Wax building are two of the most notorious in his portfolio. The story, as told by Samuel Johnson, Herbert’s son. “One night my father had some distinguished guests to dinner, and as a 13-year-old I was invited to sit at the side of the table and keep quiet. My father had been working pretty hard for a year with putty guns on the windows in the roof to keep them from leaking. It was successful until a thunderstorm occurred. I looked around a little nervously, and one leak started in the corner where the end of the table was, and the rain came down right on the top of my father’s bald head.
He went into a rage. There was a phone on a desk in a little alcove near the table, and he asked the maid to give it to him. He sat right where he was as the water leaked down. He picked up the phone and said, “I would like to speak to Mr. Frank Lloyd Wright in Taliesin West in Phoenix, Arizona.” Amazingly in a matter of five minutes, he said “Frank, you built this beautiful house for me and we enjoy it very much. But I have told you the roof leaks, and right now I am with some friends and distinguished guests and it is leaking right on top of my head.” Mr. Wright very clearly came back so that we could all hear it at the table: “Well, Hib, why don’t you move your chair?”
Terms used: Belvedere is an architectural term adopted from Italian (literally “fine view”), which refers to any architectural structure sited to take advantage of such a view. A belvedere may be built in the upper part of a building so as to command a fine viewâ€.
Pergola. An arbor or a passageway of columns supporting a roof of trelliswork on which climbing plants are trained to grow.
Greats shots of a beautiful house. I loved Wrights style ever since I was shown it in High school. Great little story and pictures.
Wow Dan. That was so cool. I really enjoyed that. Keep them coming.
Gretchen
A quick note to let you know how much I enjoyed this piece on FLW. Living here in the Phoenix metropolitan area, his influence is everywhere and I never knew about what he did in San Diego. Fascinating.
This is a shot that is one of my most popular pictures on Flickr. It is Taliesin West and when I toured it, I knew that this dragon breathed fire, so I begged the tour guide to turn it on and was able to click this amazing shot.
By the way, my wife and I sat with you at Simon & Garfunkel at Cox Arena. So long, Frank Lloyd Wright.
Bob Davidson