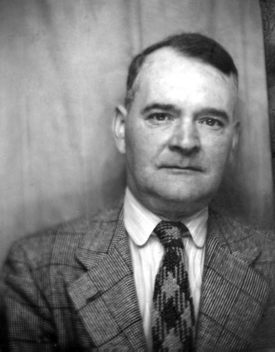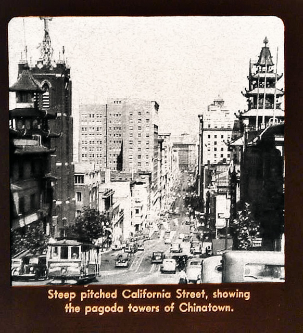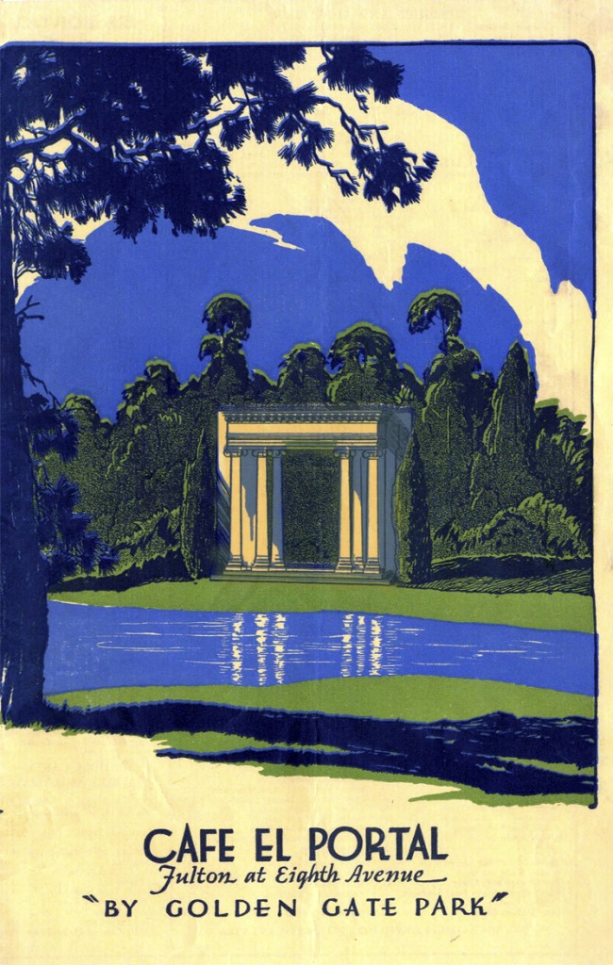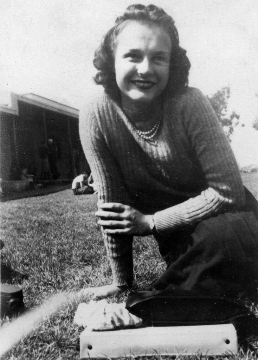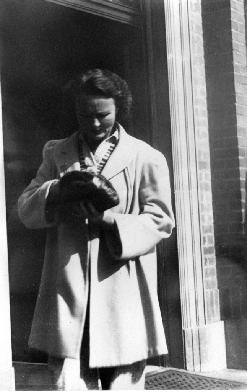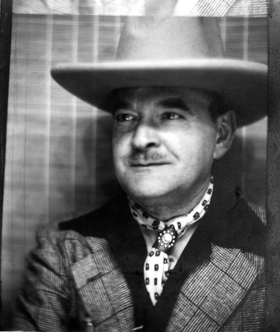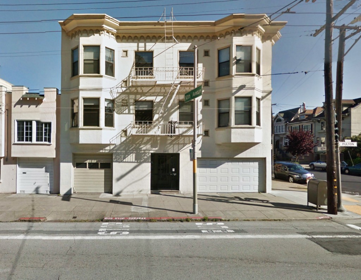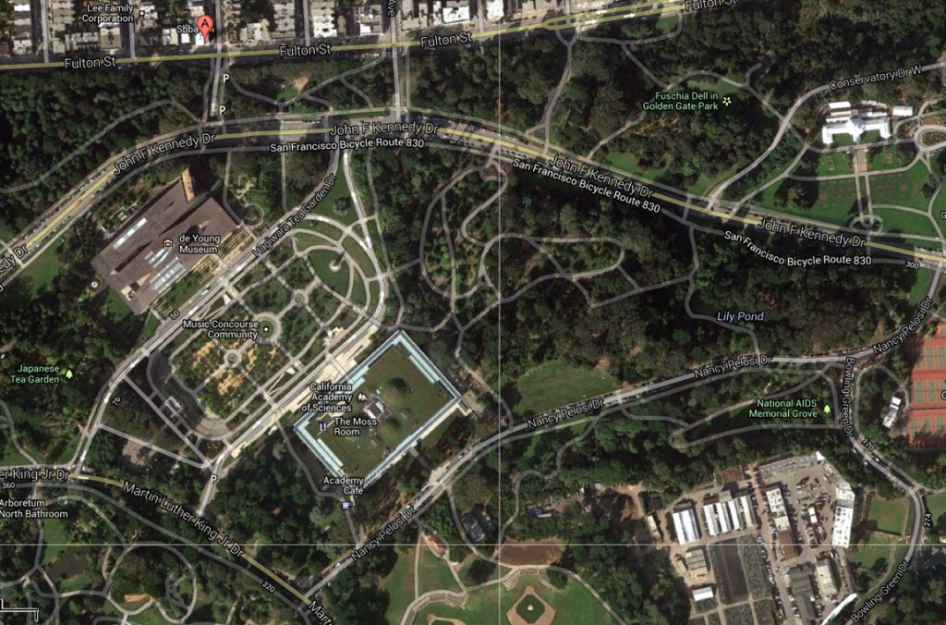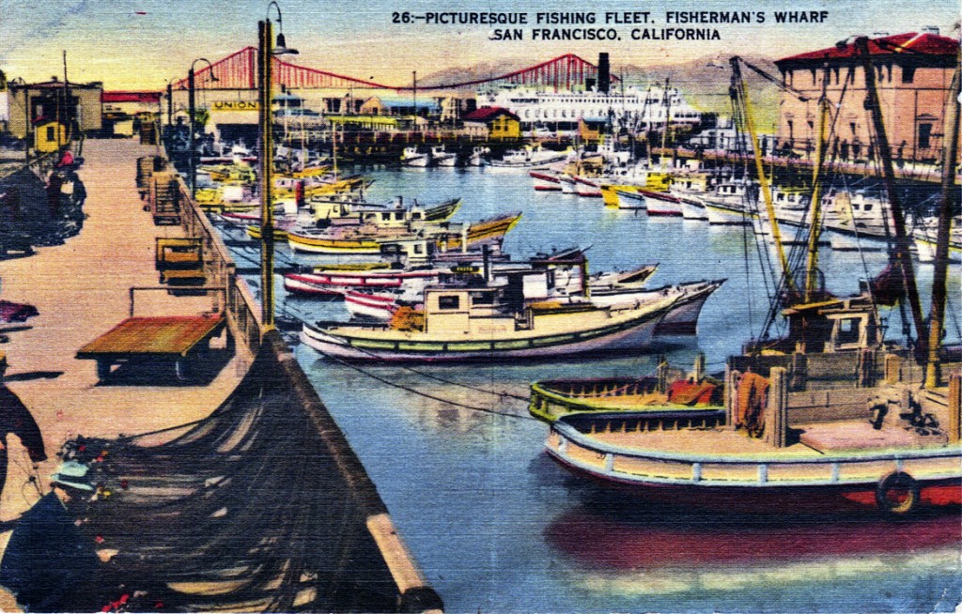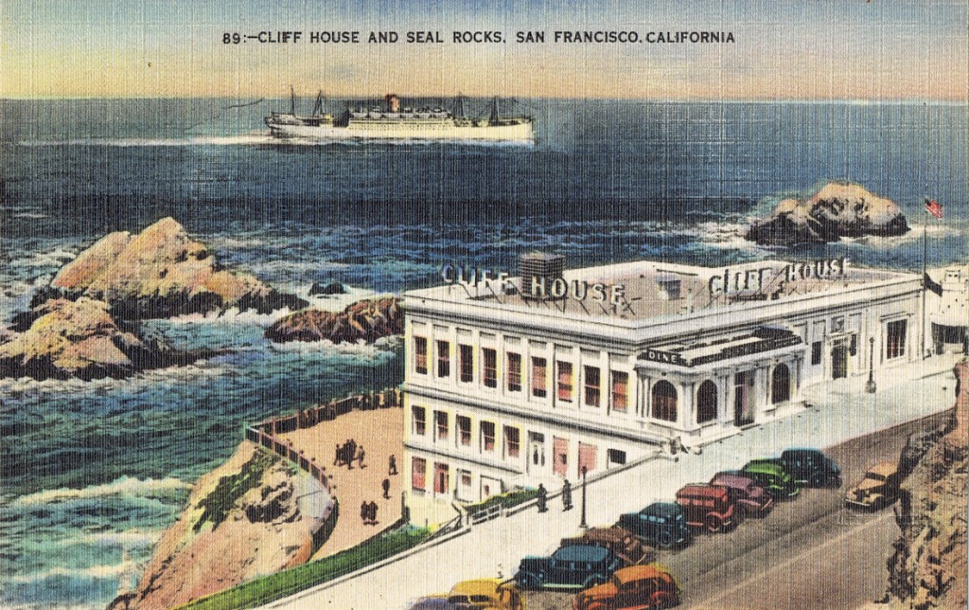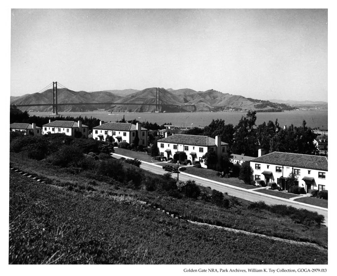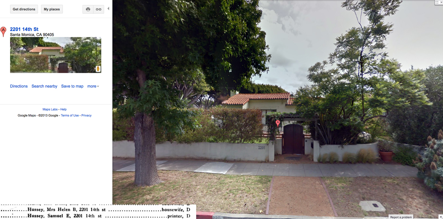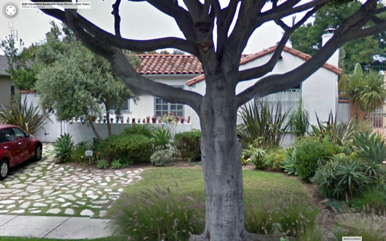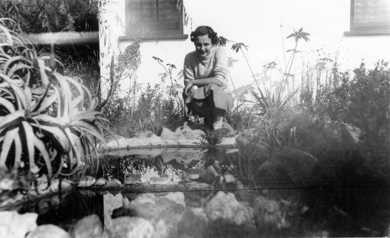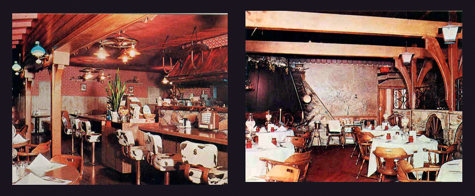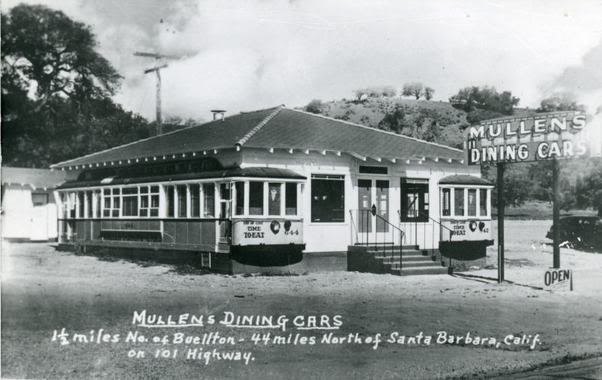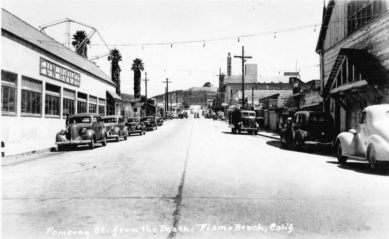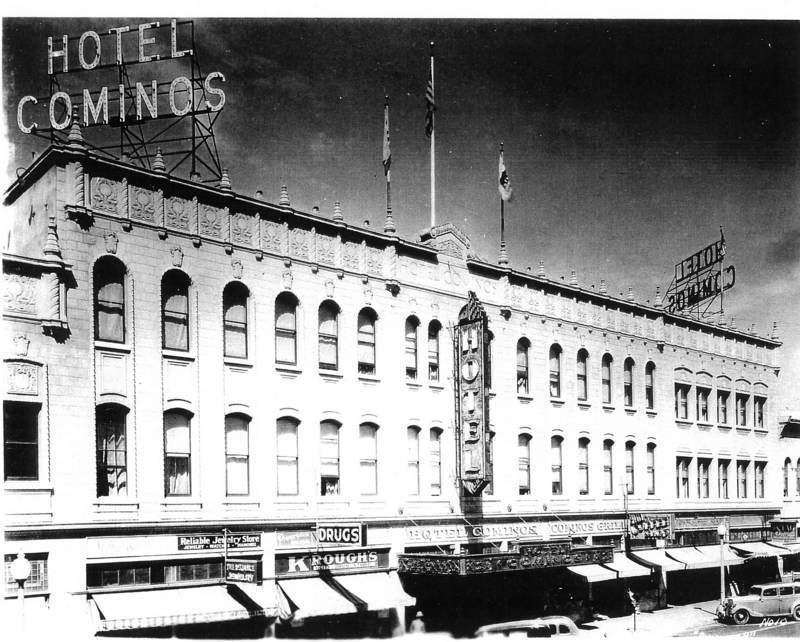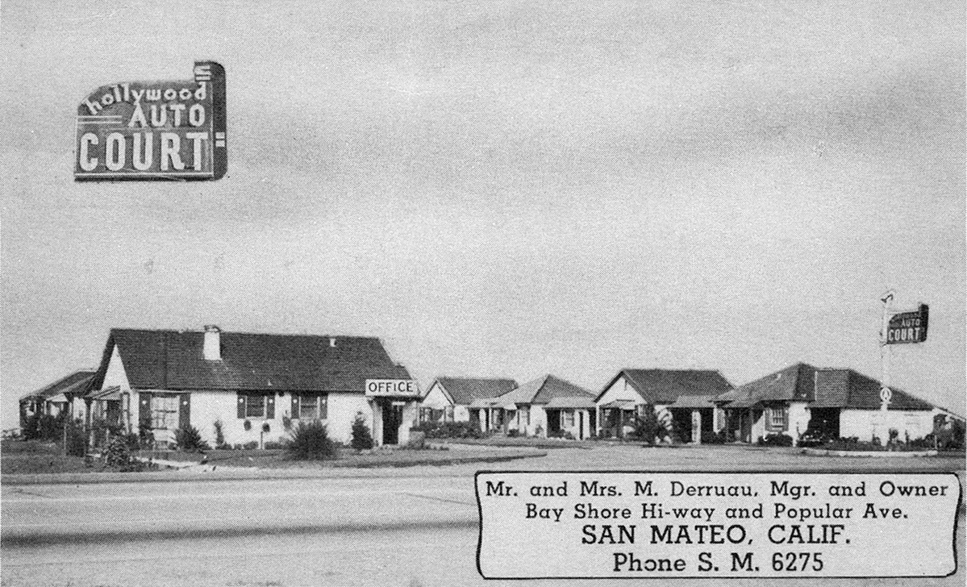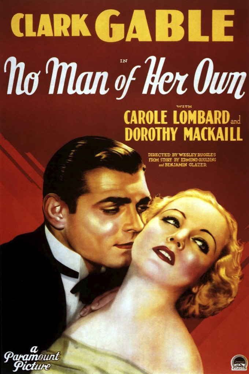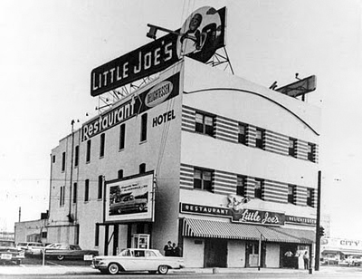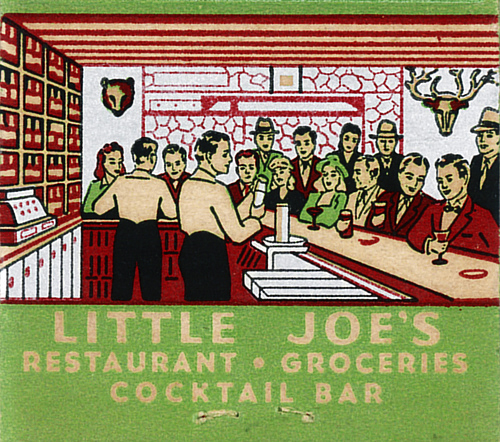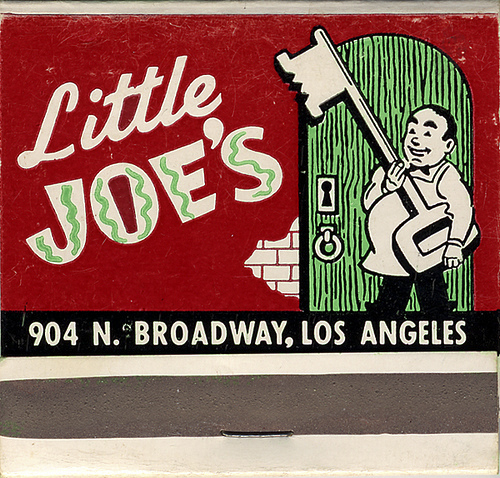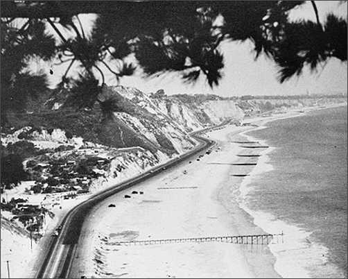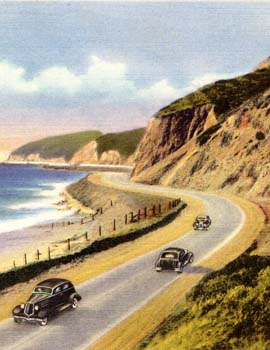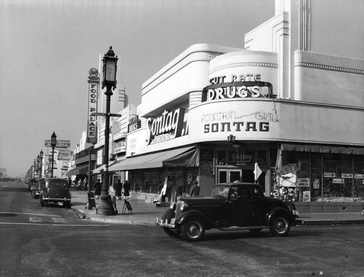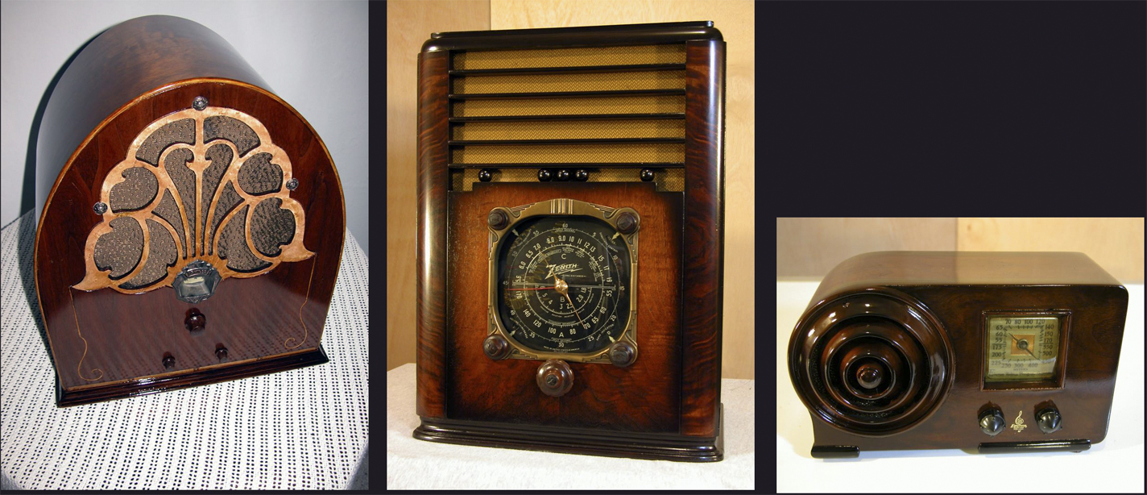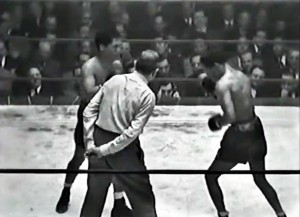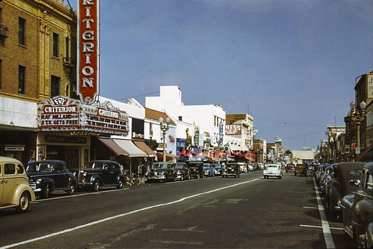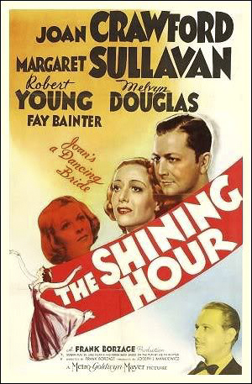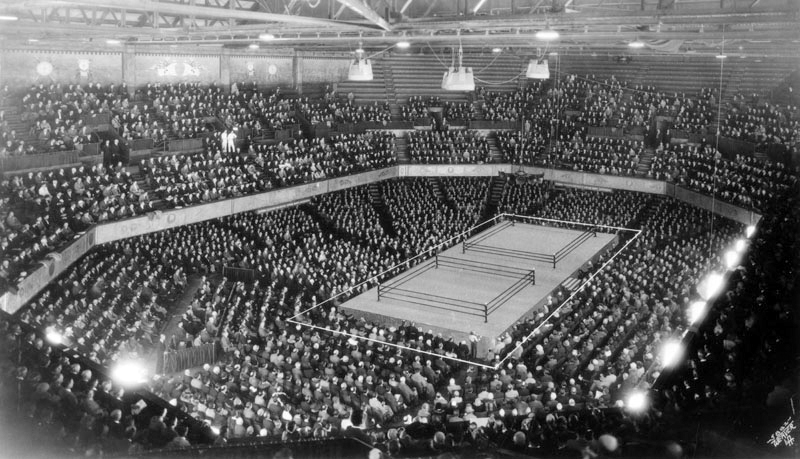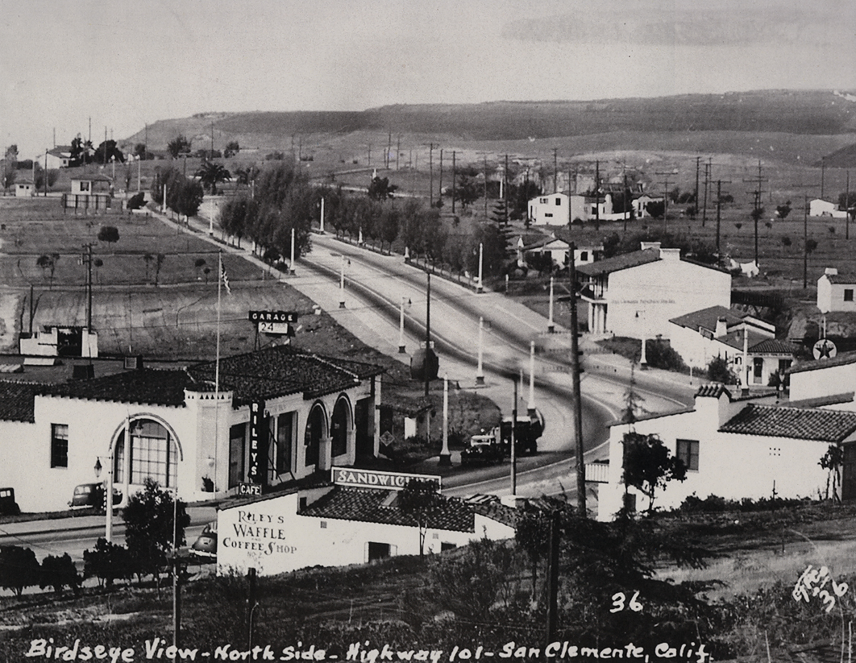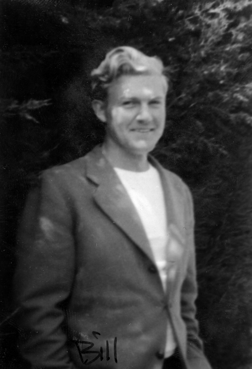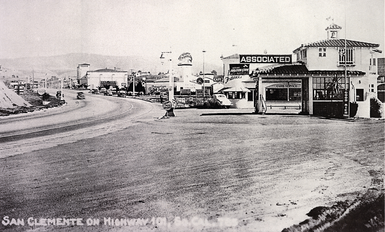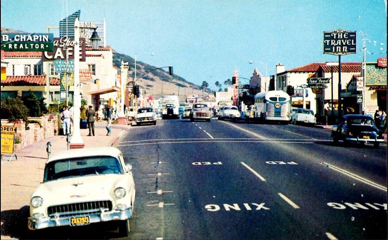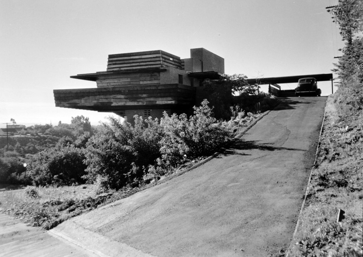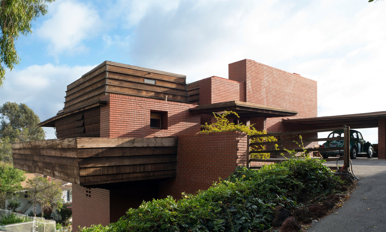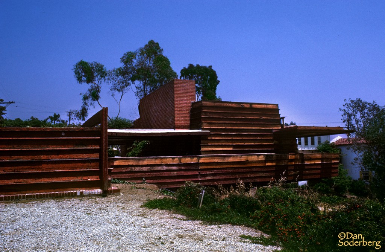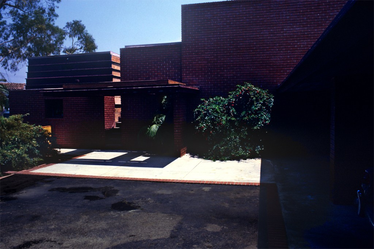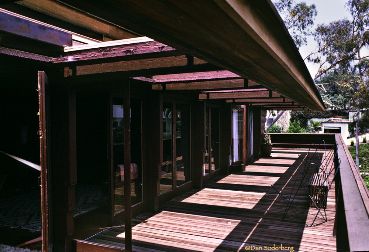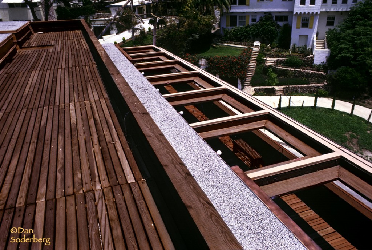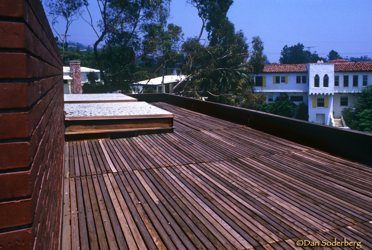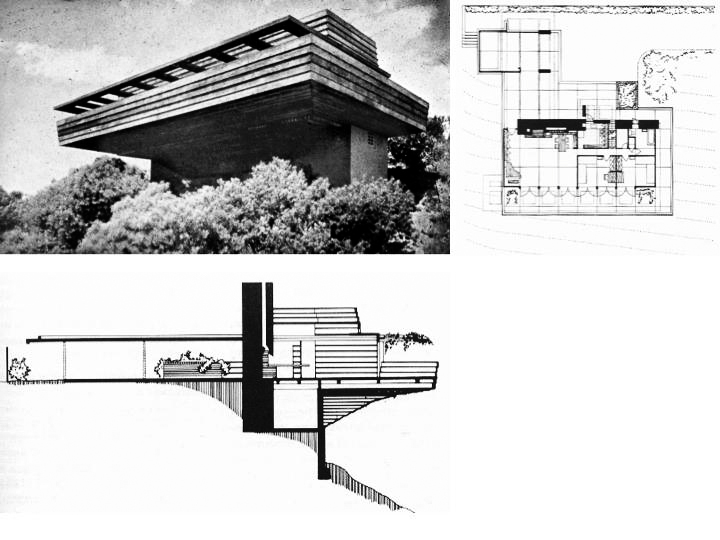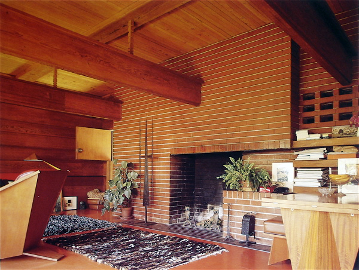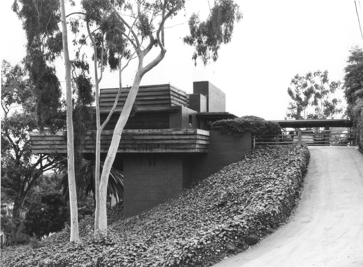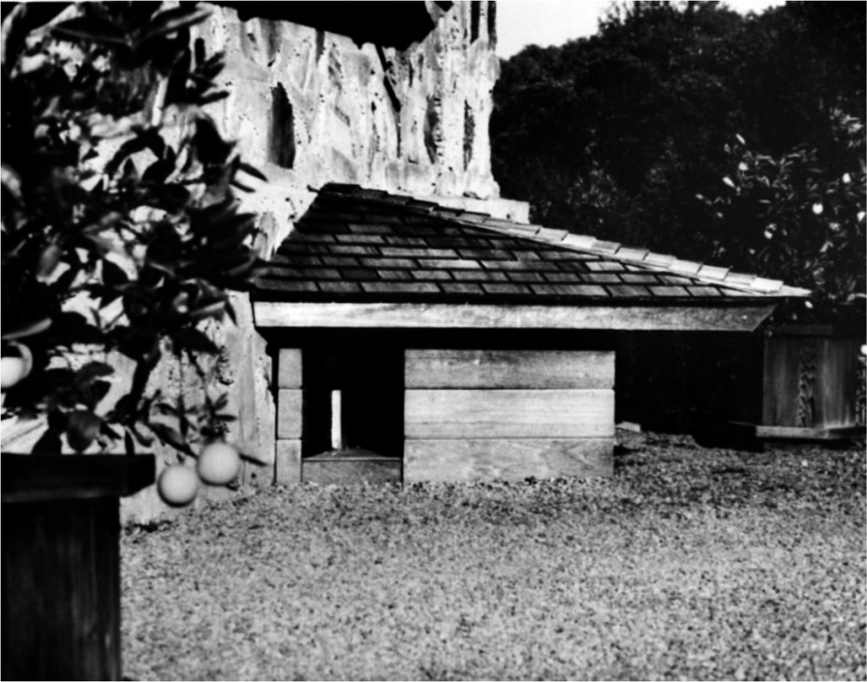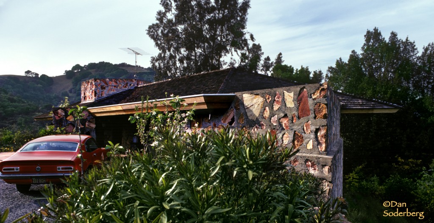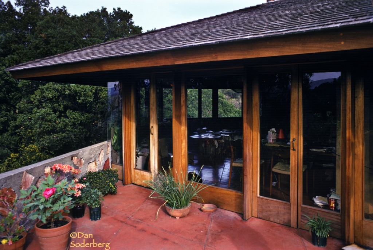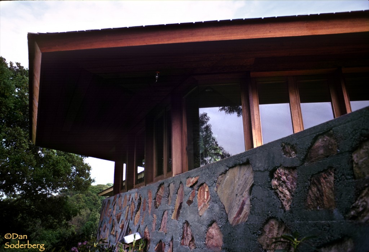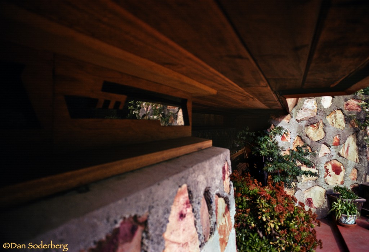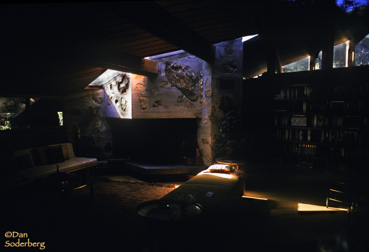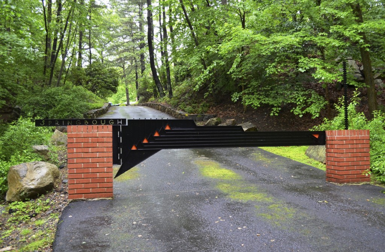
Welcome to Springbough. Beyond the FLLW designed gate is the Frank S. Sander House in Stamford, Connecticut. Source Dami’s Findings
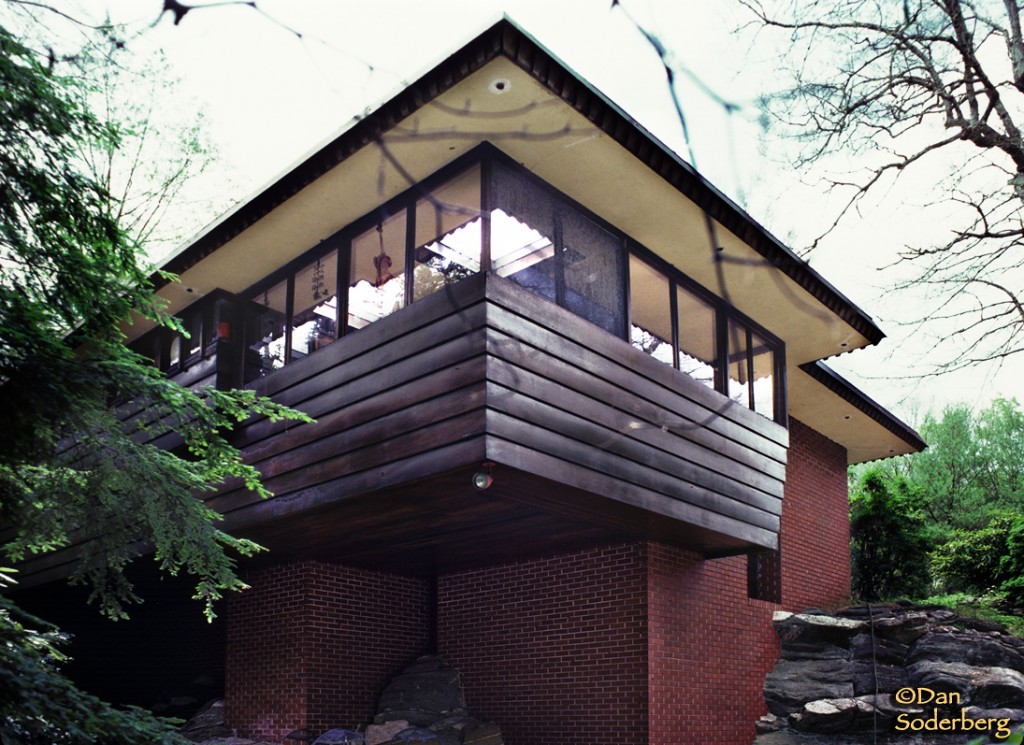
Springbough was completed in 1955. I had a chance to visit in August of 1980. The home since then went through a period of decline. But in 1996 was lovingly restored by Anne Del Gaudio.
It is a 2,200 square foot Frank Lloyd Wright designed home on 2.3 acres of land. Ms. Del Guadio bought the house after the death of her husband, a Scarsdale dentist. Buying this home was a new life for her.
Wright’s design, built onto a rock outcropping, makes her feel “connected to the earth,” she said, adding, “As a widow I need that grounding energy.”
Ms. Del Gaudio spent several hundred thousand dollars replacing 14 skylights and restoring all of the exterior mahogany to its original amber finish. She also repaired extensive water damage to walls and ceilings. “Wright never built a roof that doesn’t leak,” she said.
She made the house glisten. But in 2003 she put the house on the market.
“I babied the house,” Ms. Del Gaudio, 65, said. “Now it’s someone else’s turn.”
She enlisted the help of the Frank Lloyd Wright Conservancy to help find a sympathetic owner. Source NY Times
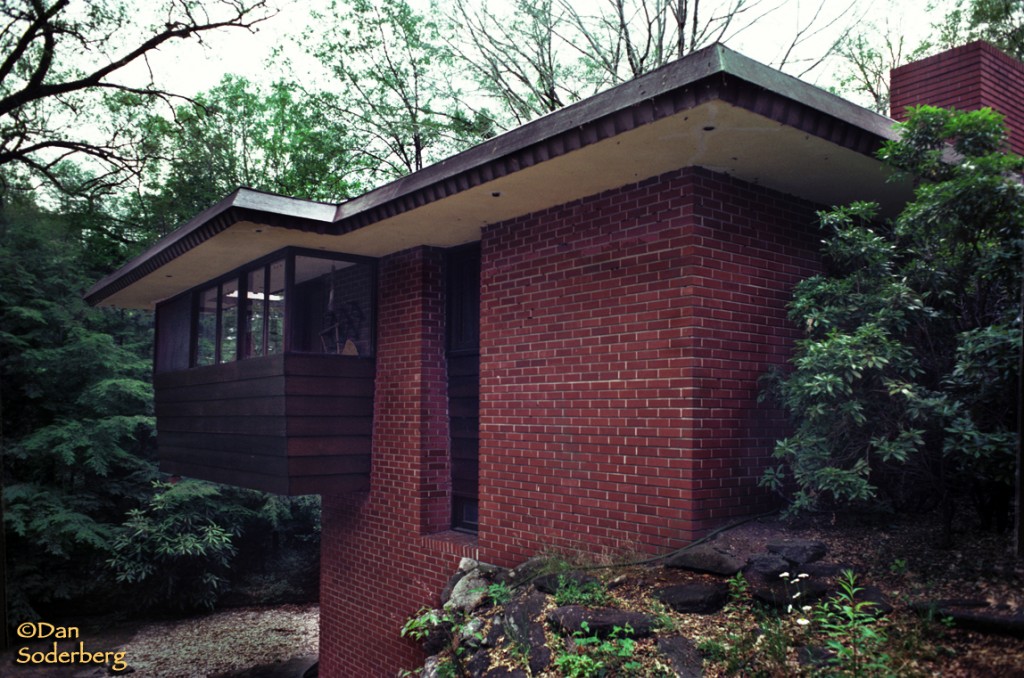
A sky-lit living space cantilevers over a rock outcropping. Wright was close to 90 years old when this house was built. It was also the most prolific period of his long career. “I can’t shake them out fast enough,” he said, demand for his work was that high.
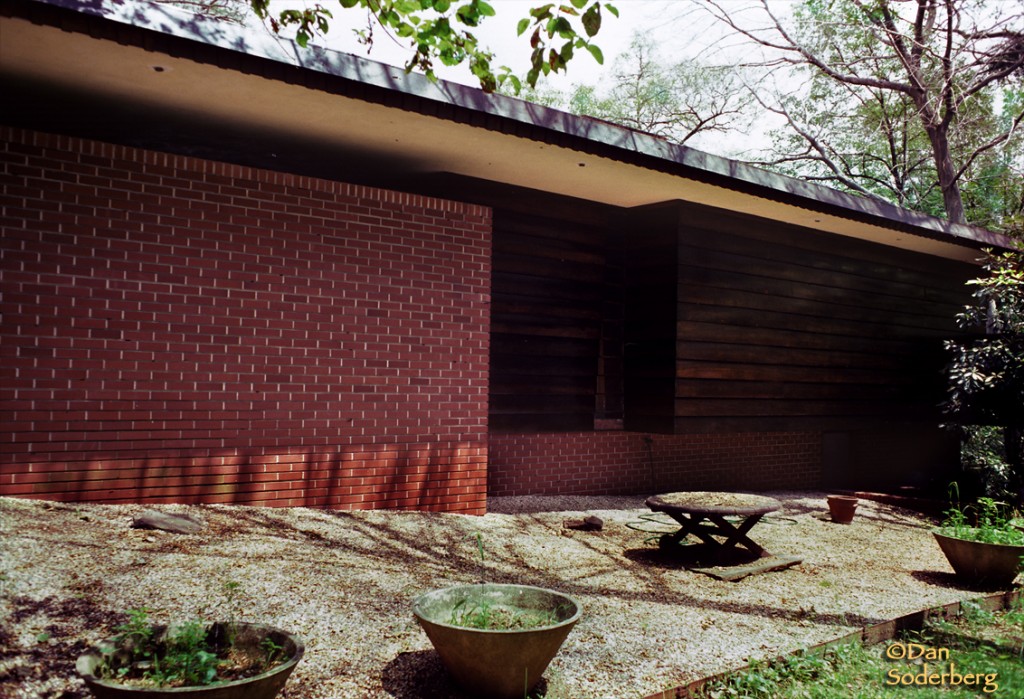
Springbough, detail. Brick and Mahogany.
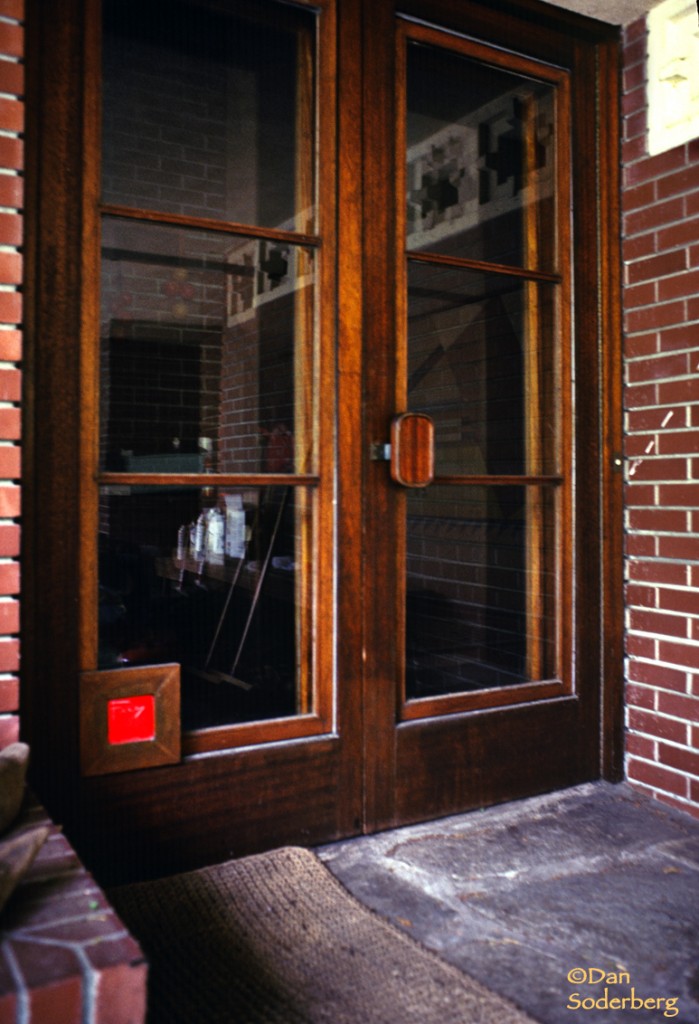
Springbough entrance. WoodDance studio has a story to tell about the restoration of these doors. It’s a bit scary!
“Not too long after I started working on a Frank Lloyd Wright home here in Connecticut I was asked to fix the front storm door because it was badly warped and one of the screws holding the handle in place had stripped out, leaving the handle a bit loose.
After altering the door in my shop I brought it back to the residence and set it outside. I left it leaning there against the stone wall in the carport while I worked on the jamb and passive side. I replaced the passive side and left for the night.
The next morning at 5:30am the garbageman stopped to collect the trash and for some reason, took the door as well.
When I showed up at the job site, just a few hours later, and couldn’t find the door, panic set in. We raced to phone the sanitation company. They said the door had been taken, dumped at the transfer station and had by now been driven over by large debris moving caterpillars. The original Frank Lloyd Wright front storm door was destroyed!
While working on this home, I removed some large boards of mahogany from the deck area. Every piece of this Frank Lloyd Wright original that I removed, I labelled and stored neatly in one of the out-buildings. I brought a few pieces to my shop and reconstructed the door using that material from the site.
Having the opportunity to affect repairs on what I consider to be an important structure, at times, holds more meaning to me than to the client. The work I do, in a way, can be a personal interaction between myself and the original Architect, Builder and/or carpenters. I have my hands on things that homeowners never see; the guts of a house. In a forensic sort of way, I can get a feeling for the job as it might have been for the crew putting it together.
Using wood that came from the house was important to me but furthermore I wanted to use wood that Frank Lloyd Wright likely had set his own hand upon.
Frank Lloyd Wright began using the red square symbol as his signature mark around 1904. This home was built in 1952. In this image we can see the original signature block on the left hand side.
Thank the lucky stars we didn’t leave that door off too!”
Source: http://wooddance.com/
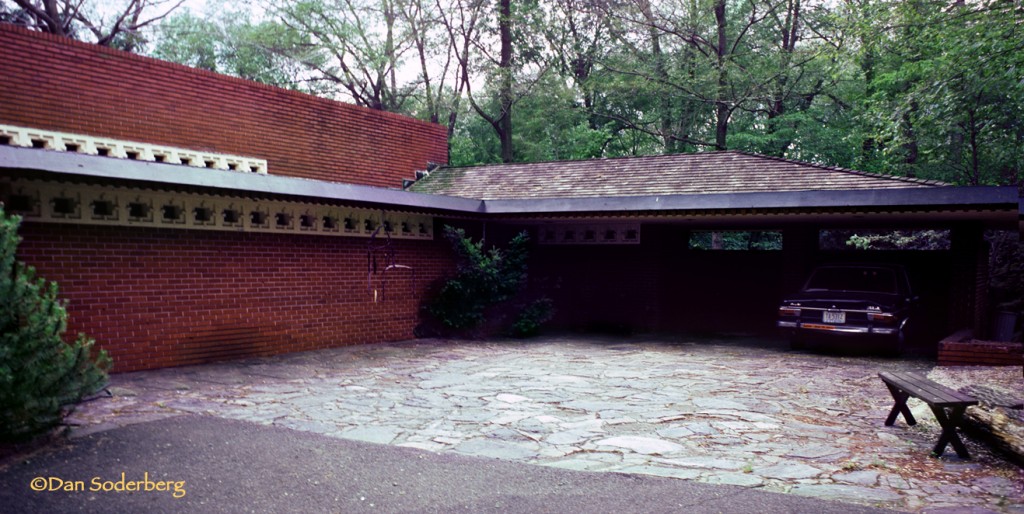
Springbough, driveway, carport. Wright preferred a carport, not a garage.
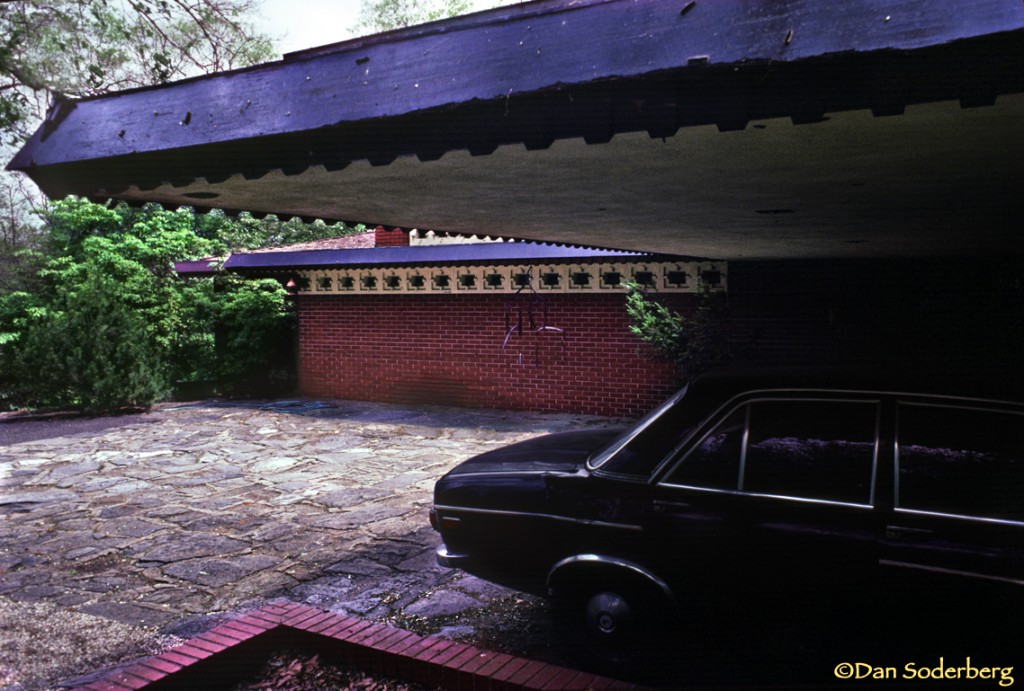
Springbough, driveway, carport.
 Diary of Helen Hussey
Diary of Helen Hussey

