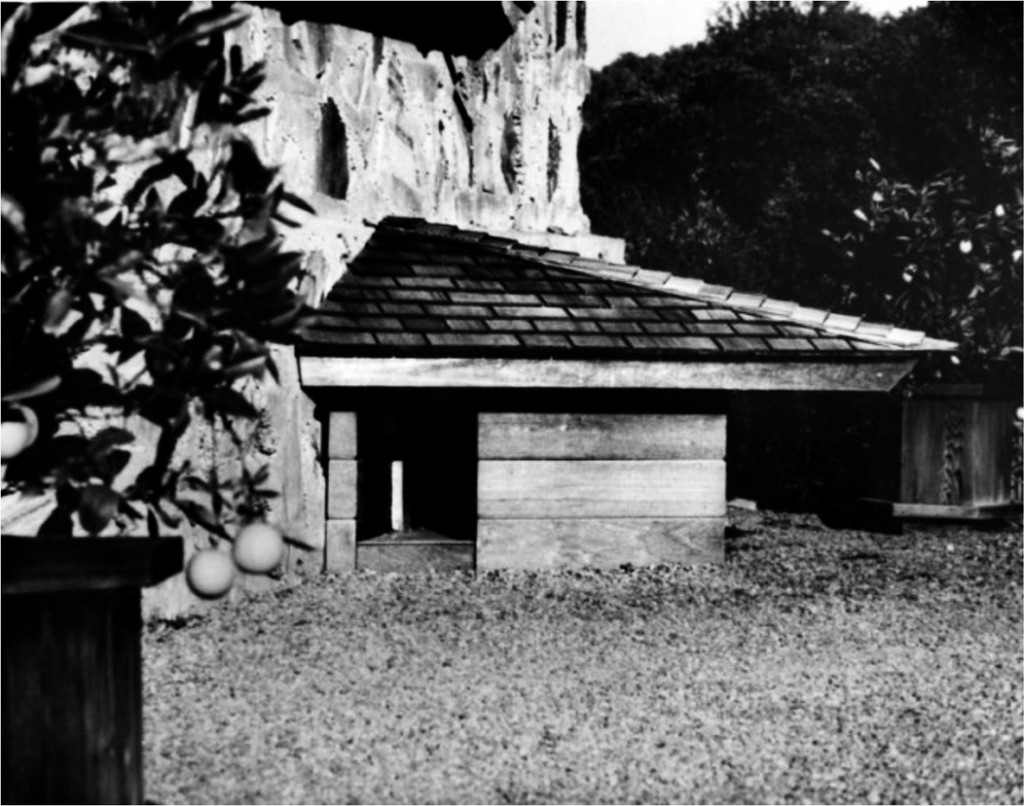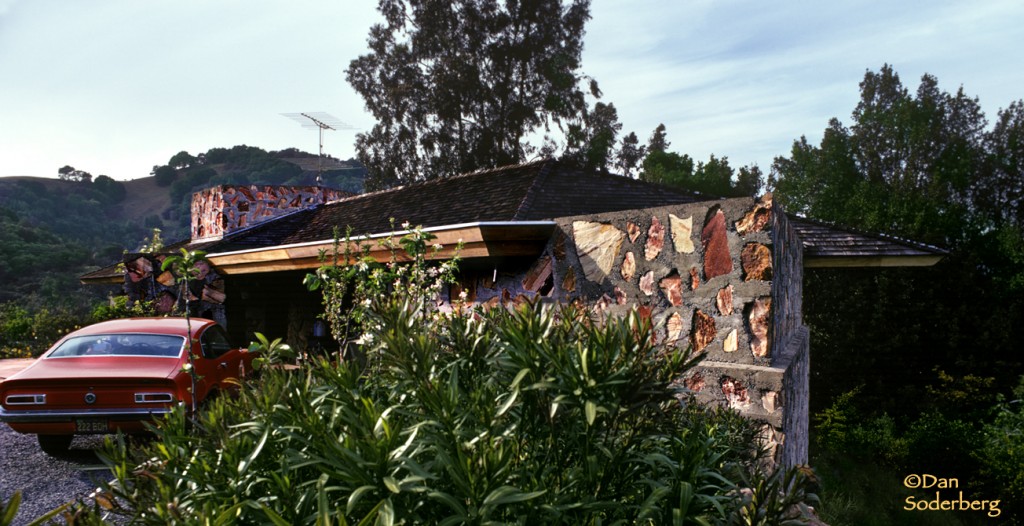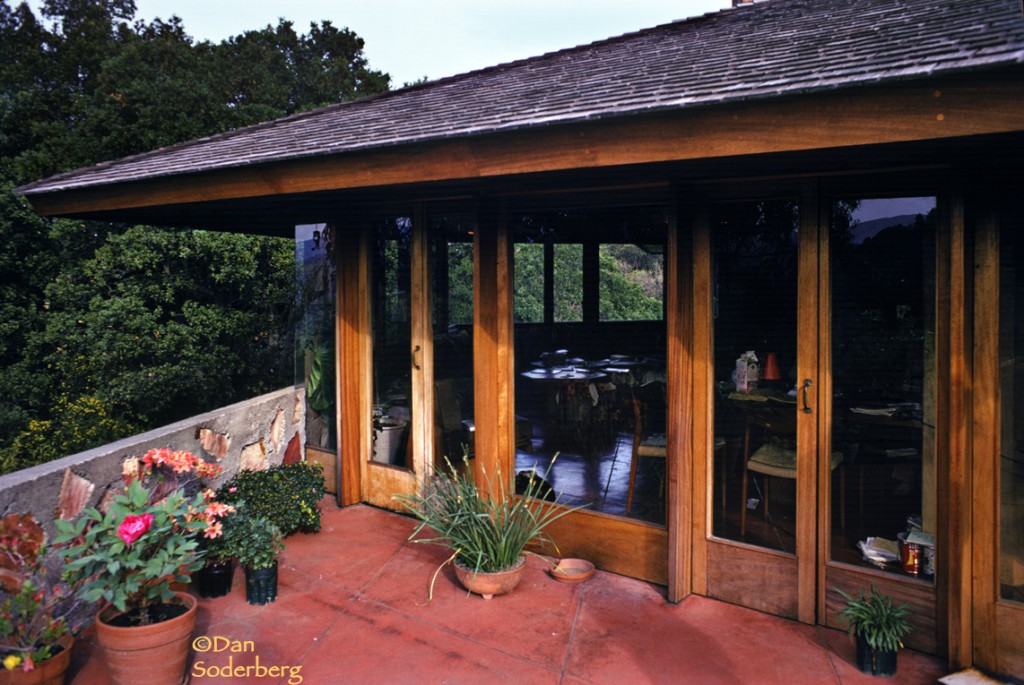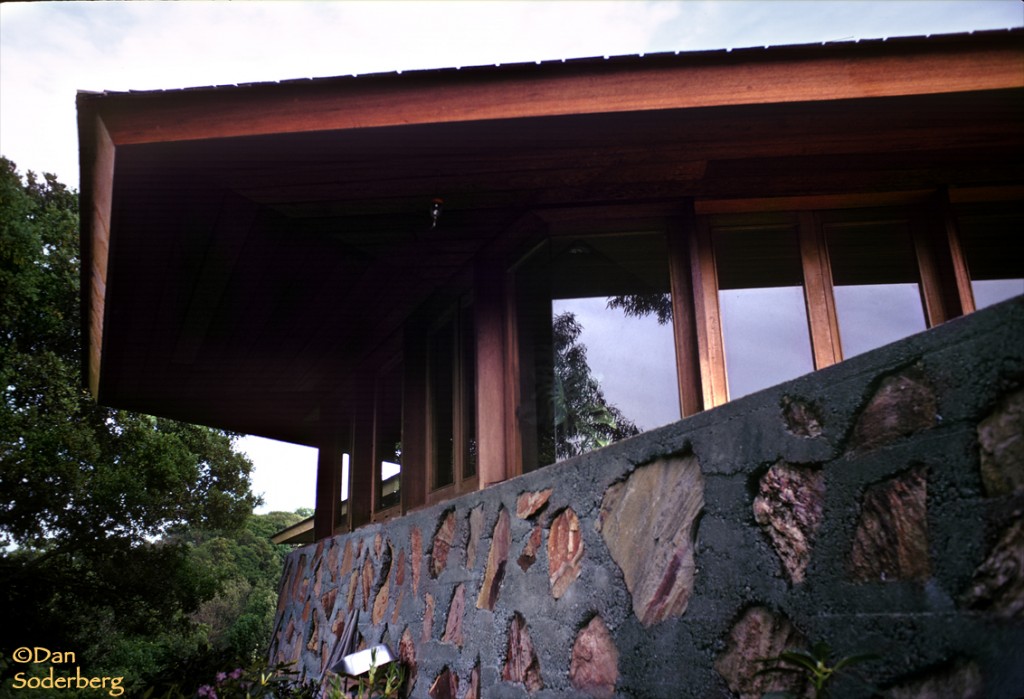Dog House
Lucky was the dog that got his own Frank Lloyd Wright designed dog house. It is at the 1951 Frank Lloyd Wright designed Robert Berger House in San Anselmo, CA. The house is unique in a couple of ways. First it was a “do-it-yourself” construction project. From the years 1951 – 1973 Robert Berger built his own Frank Lloyd Wright house by hand, so to speak. And Second, it features the above custom designed dog house.
Source: http://babysharkminorityreport.wordpress.com/2012/04/04/the-doghouse-that-jim-built/
I got to meet Mr. Berger and his wife in April of 1971. They generously allowed me to photograph the house, and they enjoyed sharing information. He told me although the work could be physically demanding he had no difficulty following Wright’s plans and instructions even though he had no previous house building experience. It was designed so it could be built in phases. It began as a one bedroom house, then became three bedrooms with the addition of another wing.
Wright utilized a number geometric layouts for his Usonian homes. The Berger House is based on a diamond module. 60 degree and 120 degree angles.
Character defining features of Wright’s work. Generous use of rock, wood, and glass. The broad overhang. The mitered window corner.
The rock walls are made with wood forms. Desert rocks piled into the forms, and concrete pushed in to ooze between the rocks. It’s a technique Wright devised in the desert of Taliesin West.
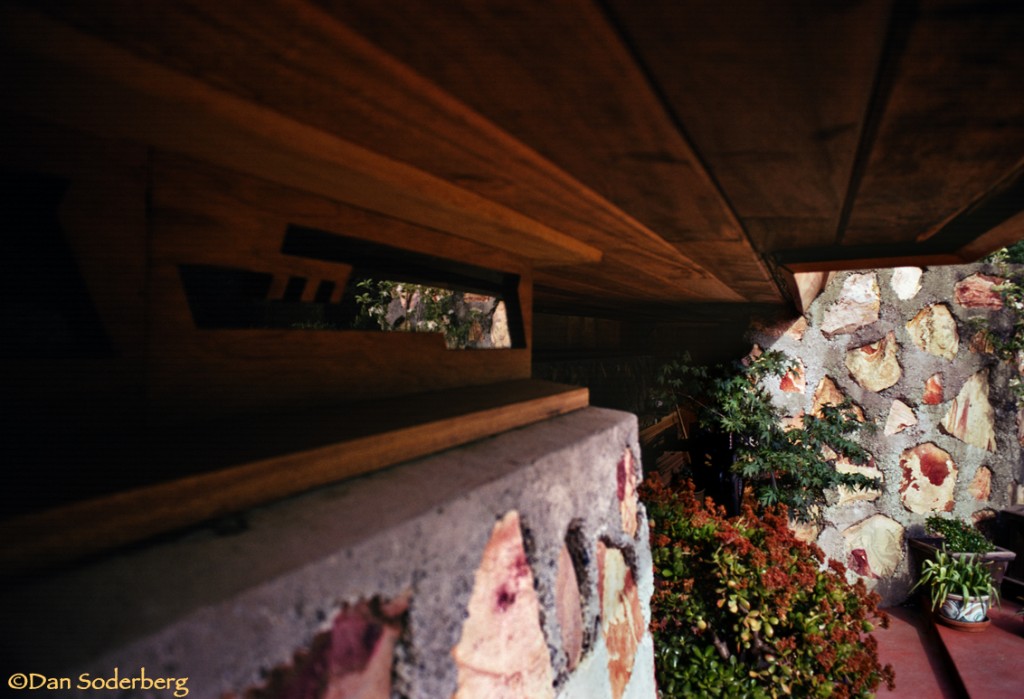
As so often the case with a Wright home, you enter through a low passage way and enter a larger expansive space within. The cut out pattern windows are a Wright signature design feature.
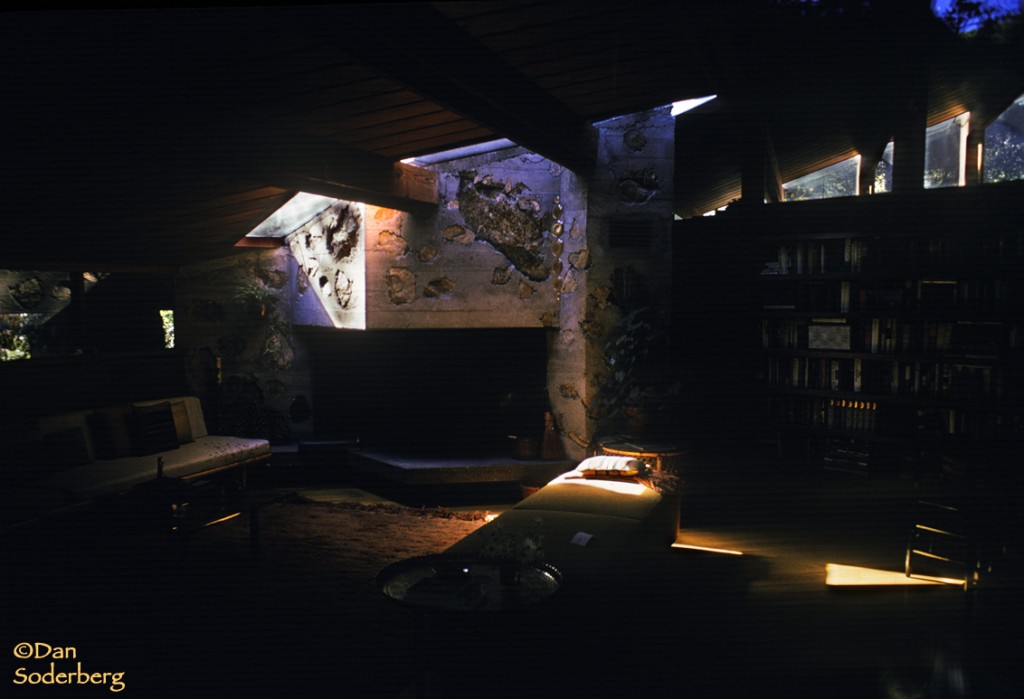
A peek within. “The Hearth” was always a focal point of Wright’s living areas. When construction was finally complete, it includes Wright designed furniture.
